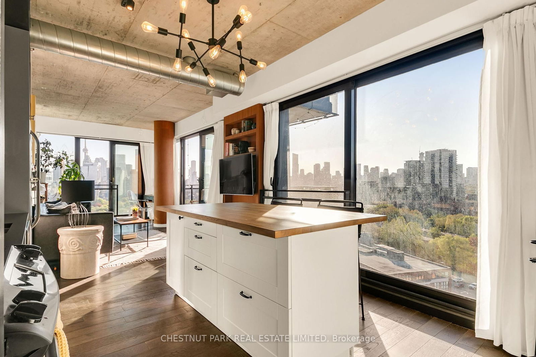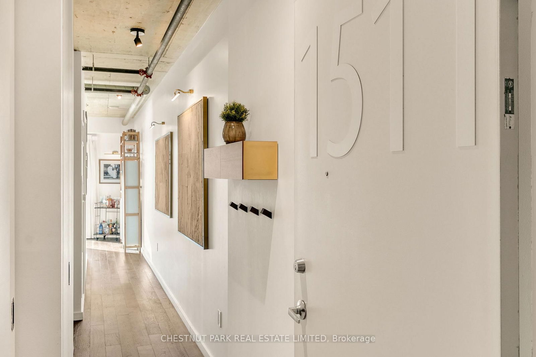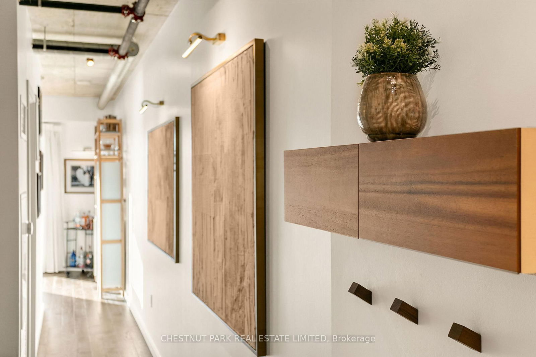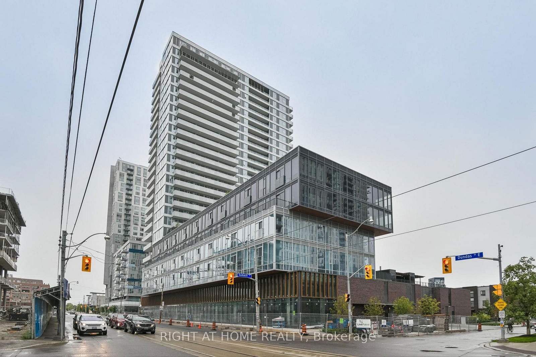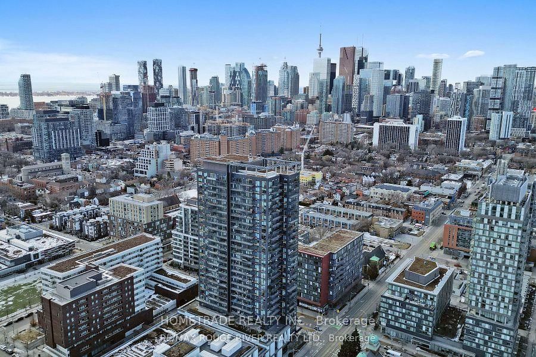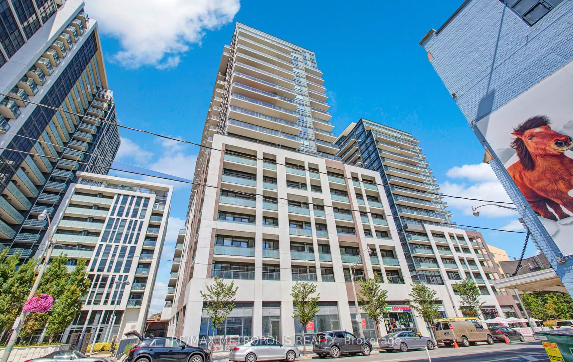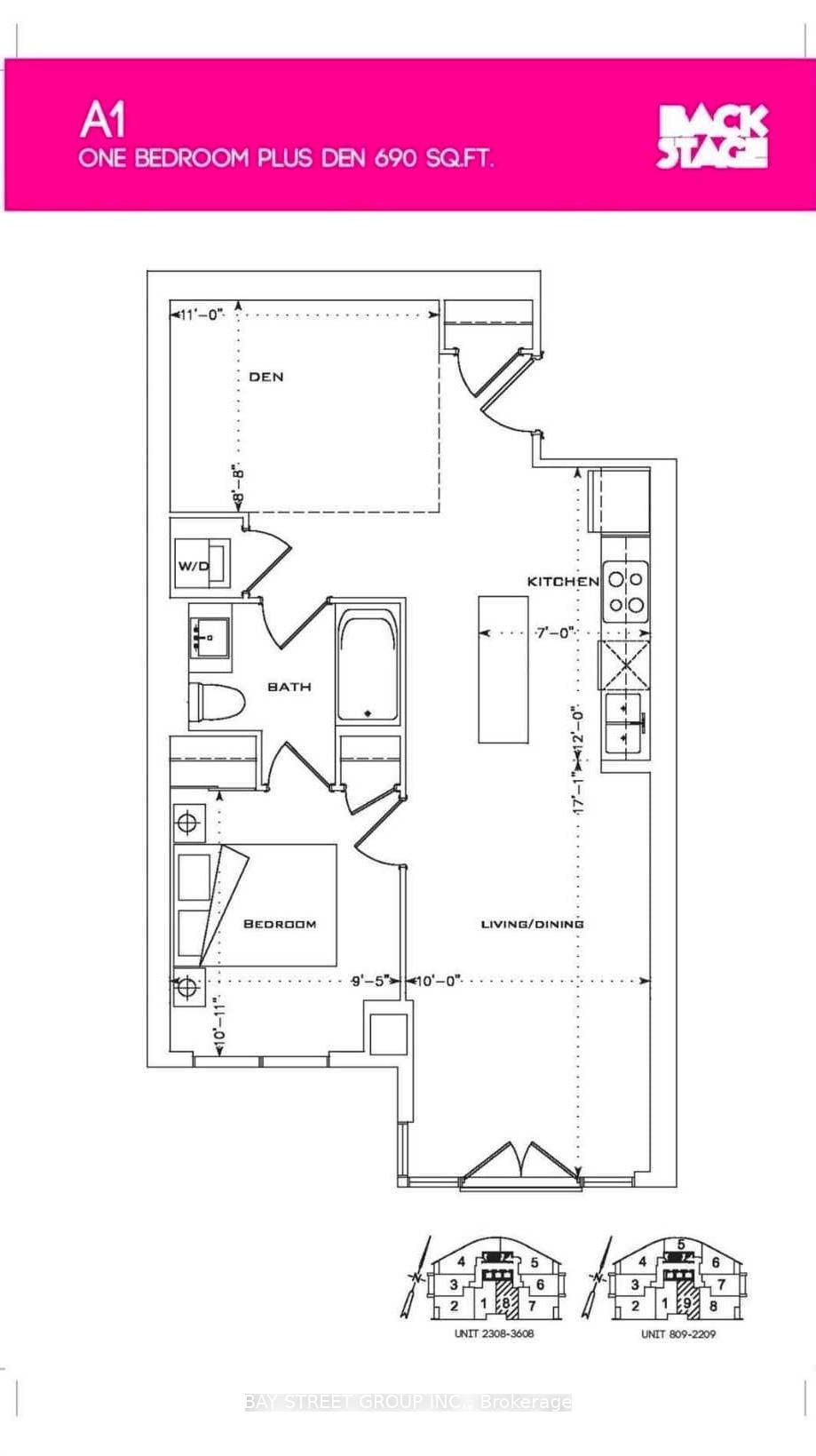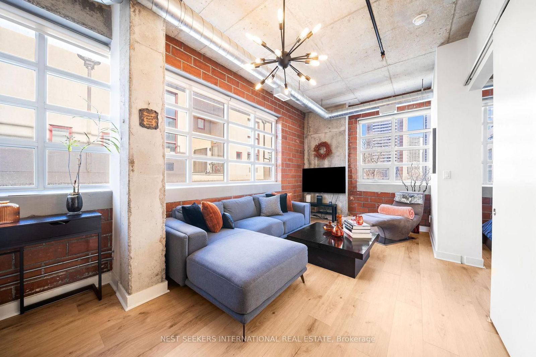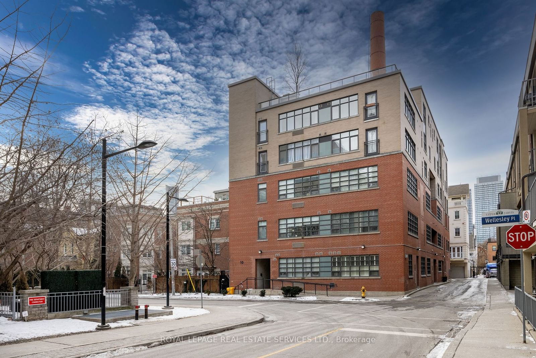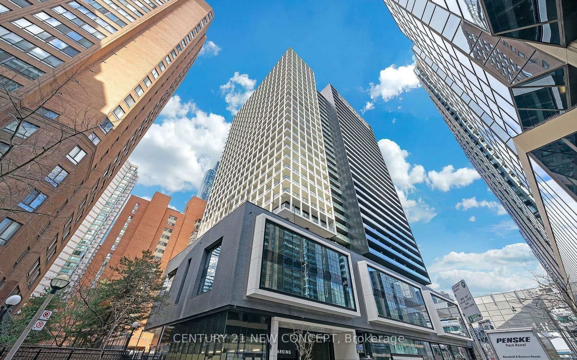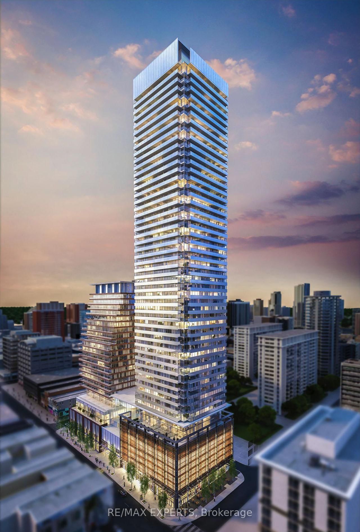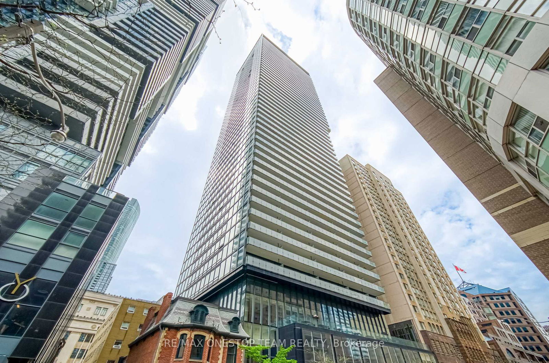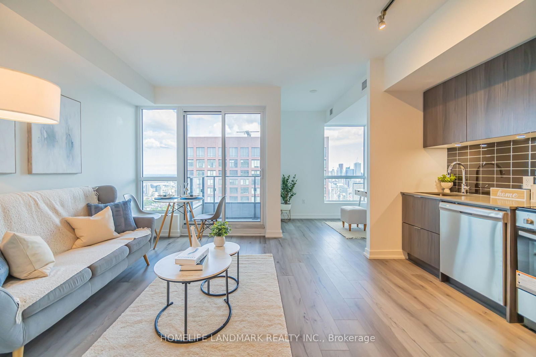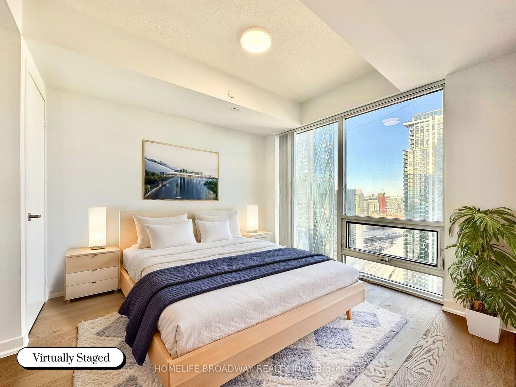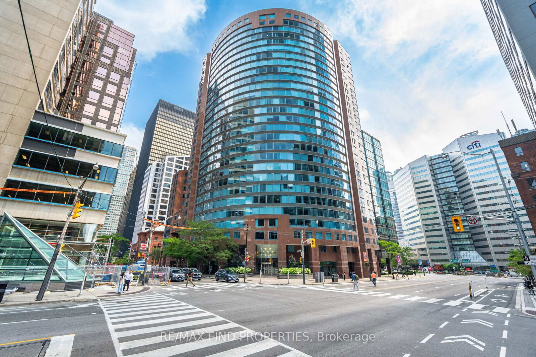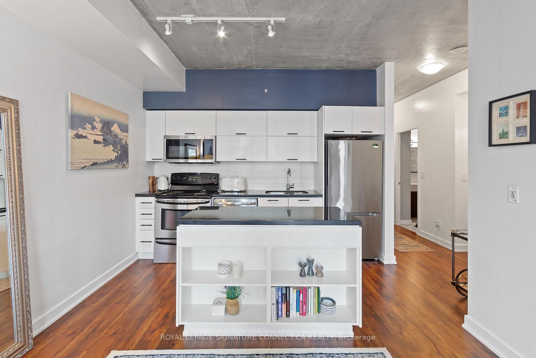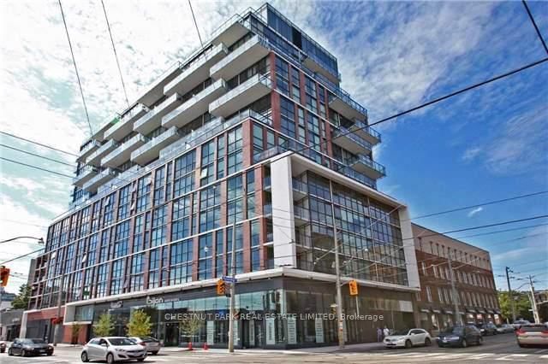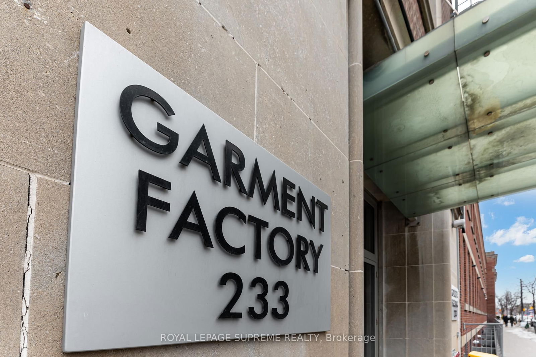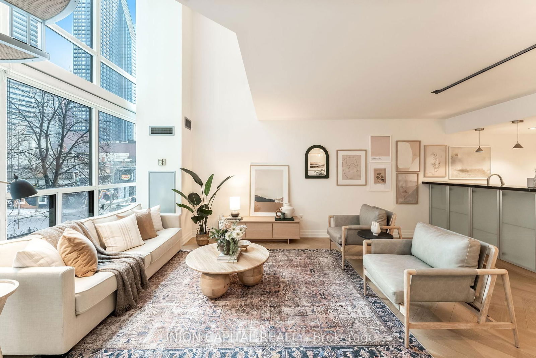Overview
-
Property Type
Condo Apt, Loft
-
Bedrooms
1
-
Bathrooms
1
-
Square Feet
700-799
-
Exposure
North West
-
Total Parking
n/a
-
Maintenance
$553
-
Taxes
$3,411.93 (2024)
-
Balcony
Open
Property description for 1511-51 Trolley Crescent, Toronto, Moss Park, M5A 0E9
Property History for 1511-51 Trolley Crescent, Toronto, Moss Park, M5A 0E9
This property has been sold 3 times before.
To view this property's sale price history please sign in or register
Local Real Estate Price Trends
Active listings
Average Selling Price of a Condo Apt
April 2025
$615,900
Last 3 Months
$652,377
Last 12 Months
$670,292
April 2024
$688,765
Last 3 Months LY
$698,934
Last 12 Months LY
$690,930
Change
Change
Change
Historical Average Selling Price of a Condo Apt in Moss Park
Average Selling Price
3 years ago
$794,663
Average Selling Price
5 years ago
$738,622
Average Selling Price
10 years ago
$410,237
Change
Change
Change
Number of Condo Apt Sold
April 2025
25
Last 3 Months
22
Last 12 Months
22
April 2024
34
Last 3 Months LY
31
Last 12 Months LY
25
Change
Change
Change
How many days Condo Apt takes to sell (DOM)
April 2025
22
Last 3 Months
24
Last 12 Months
29
April 2024
20
Last 3 Months LY
23
Last 12 Months LY
25
Change
Change
Change
Average Selling price
Inventory Graph
Mortgage Calculator
This data is for informational purposes only.
|
Mortgage Payment per month |
|
|
Principal Amount |
Interest |
|
Total Payable |
Amortization |
Closing Cost Calculator
This data is for informational purposes only.
* A down payment of less than 20% is permitted only for first-time home buyers purchasing their principal residence. The minimum down payment required is 5% for the portion of the purchase price up to $500,000, and 10% for the portion between $500,000 and $1,500,000. For properties priced over $1,500,000, a minimum down payment of 20% is required.

